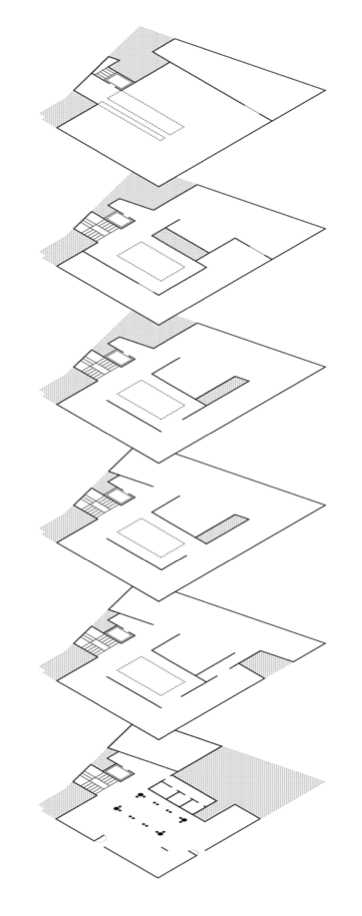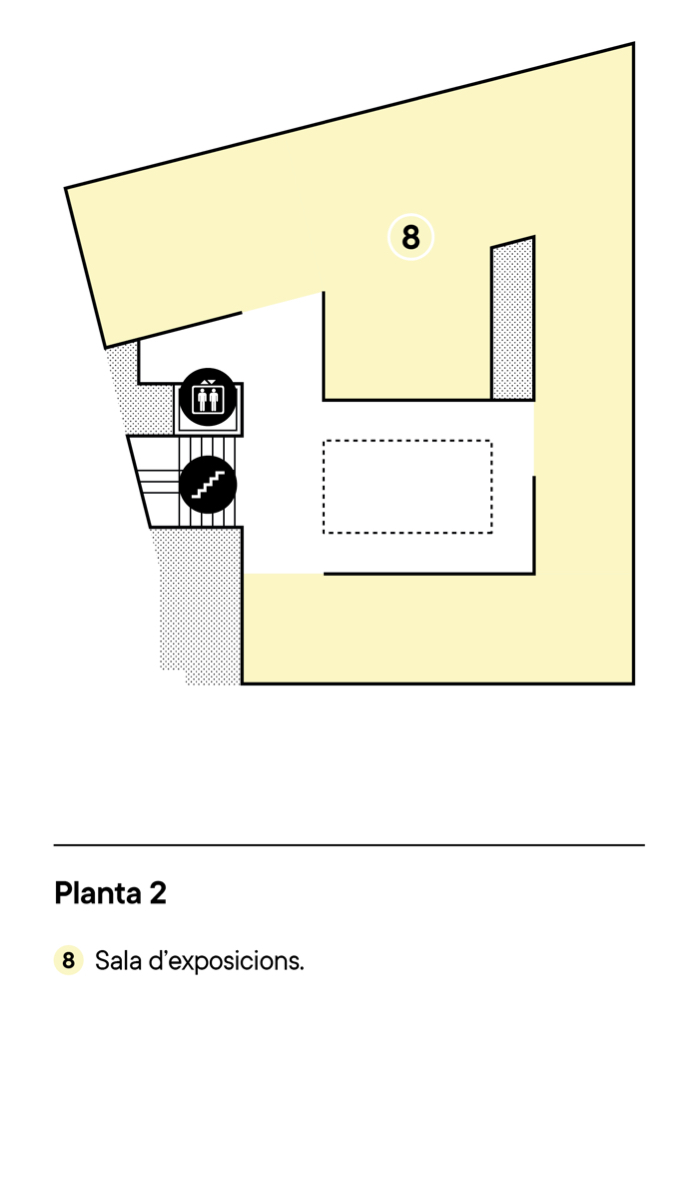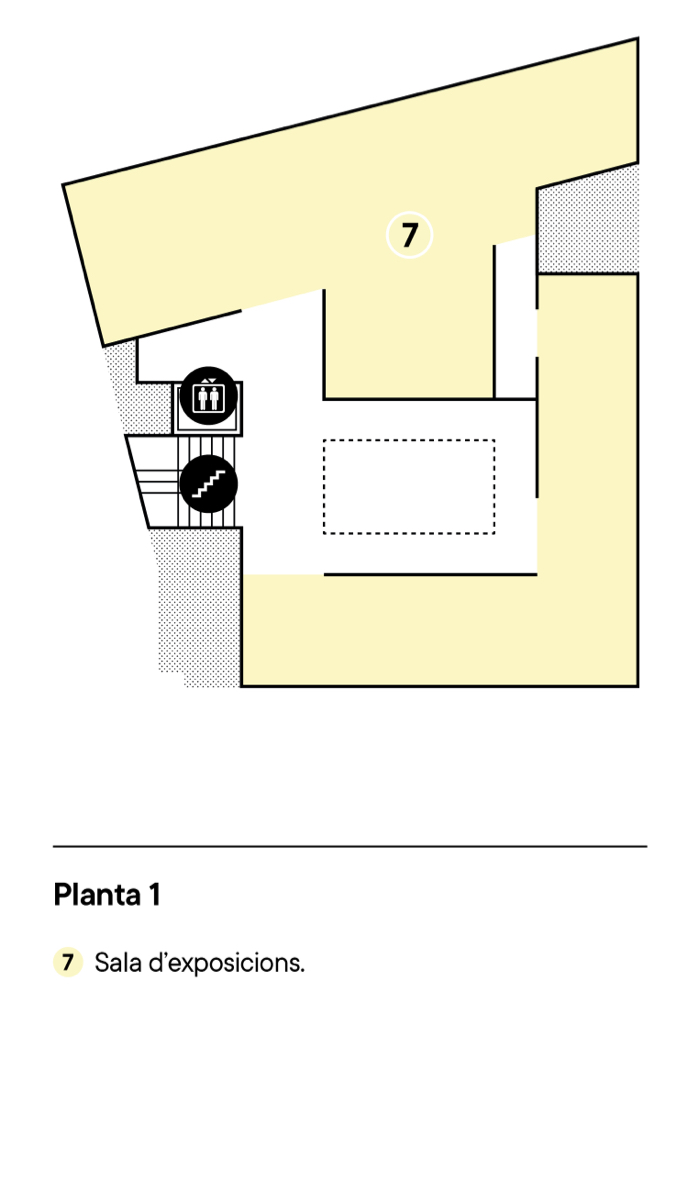Select the plant to expand the information

Classroom, living room and terrace
Administration, technical services and reservation room
Exhibition hall
Exhibition hall
Exhibition hall
Information point, digital atrium, shop, tanneries and toilets.

The building which houses the MORERA. Modern and Contemporary Art Museum of Lleida is not a new-build, but a renovated building that was first constructed in 1949 to house the city’s former Courthouse.
This public building, consisting of a ground floor and four higher floors, was built in a monumentalist style on the corner of a block. The main façade is located on Rambla de Ferran, composed of a column base integrating the ground floor and the first floor, with degradation of openings on the other floors, supported by eaves. An additional rooftop floor was added in the 1980s, which was formally independent from the rest of the building.
The renovation project was driven by the architect of the Lleida City Hall, Jaume Terés, who preserved the façade and the interior courtyard and remodelled the rest of the interior elements as well as the top floor, added in the 1980s, which was built anew with iron and glass to resemble a fan.
More informationClassroom, living room and terrace

Administration, technical services and reservation room

Exhibition hall

Exhibition hall

Exhibition hall

Information point, digital atrium, shop, tanneries and toilets.
